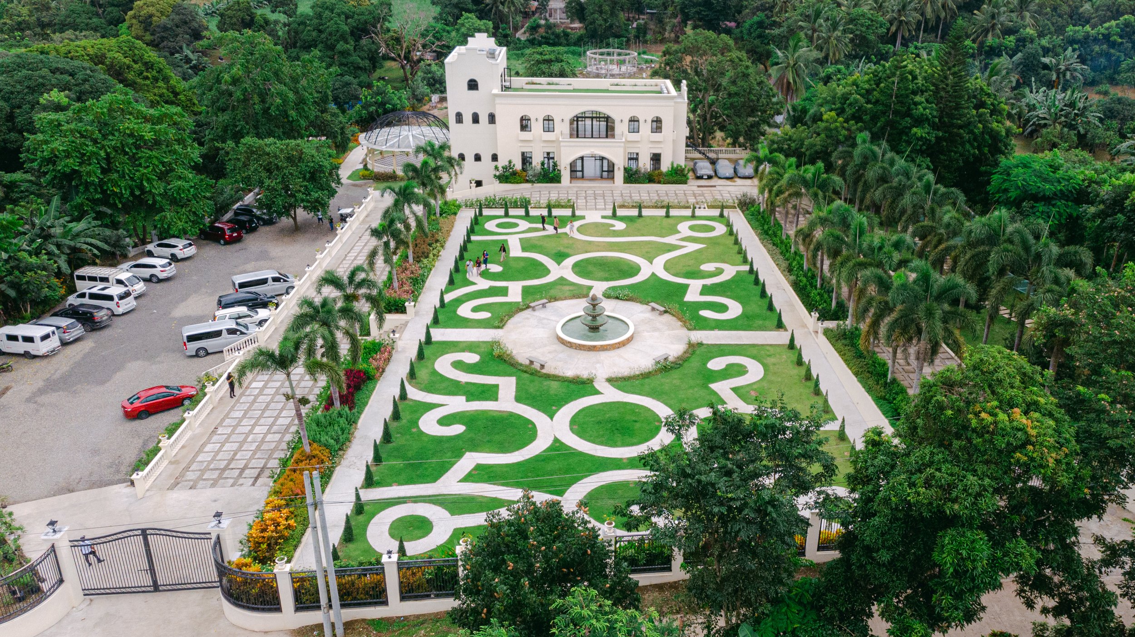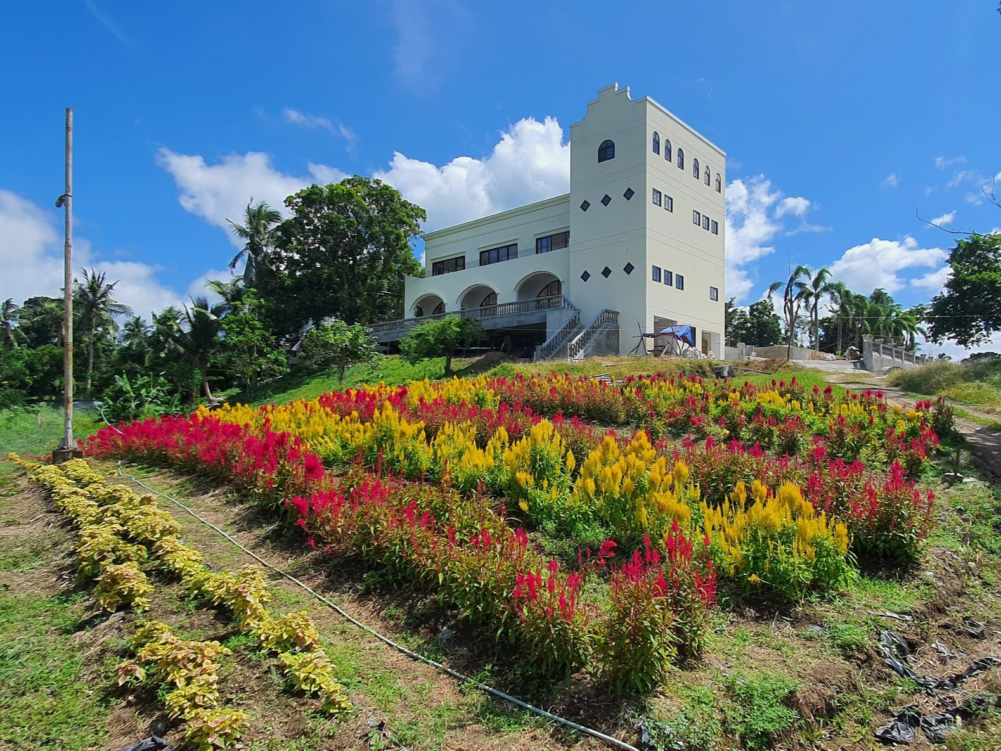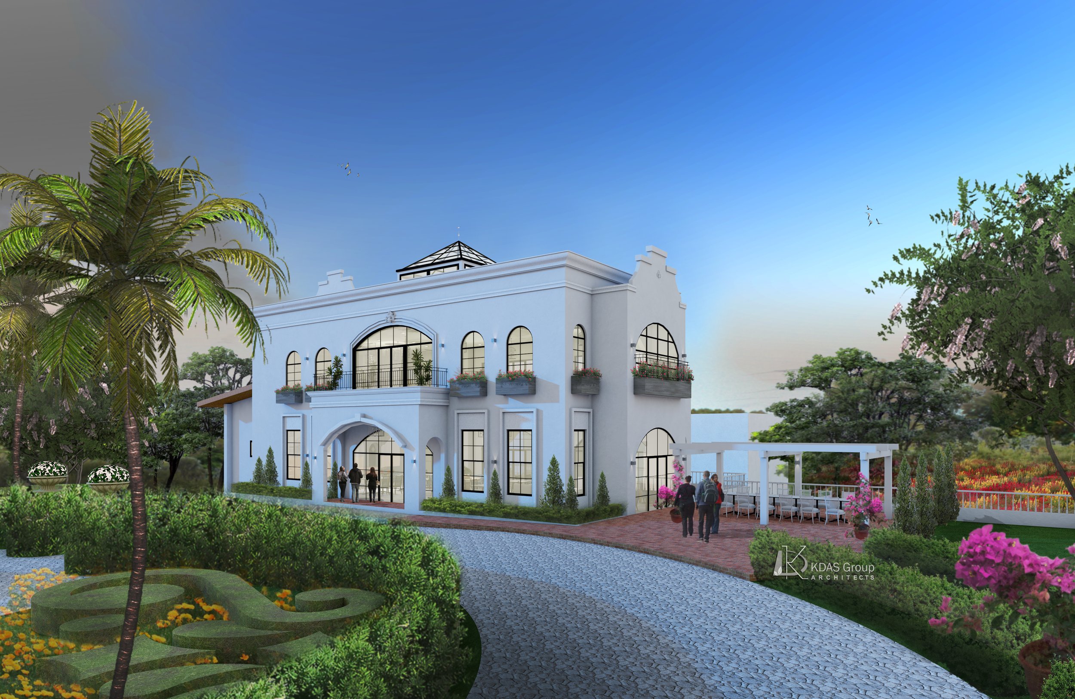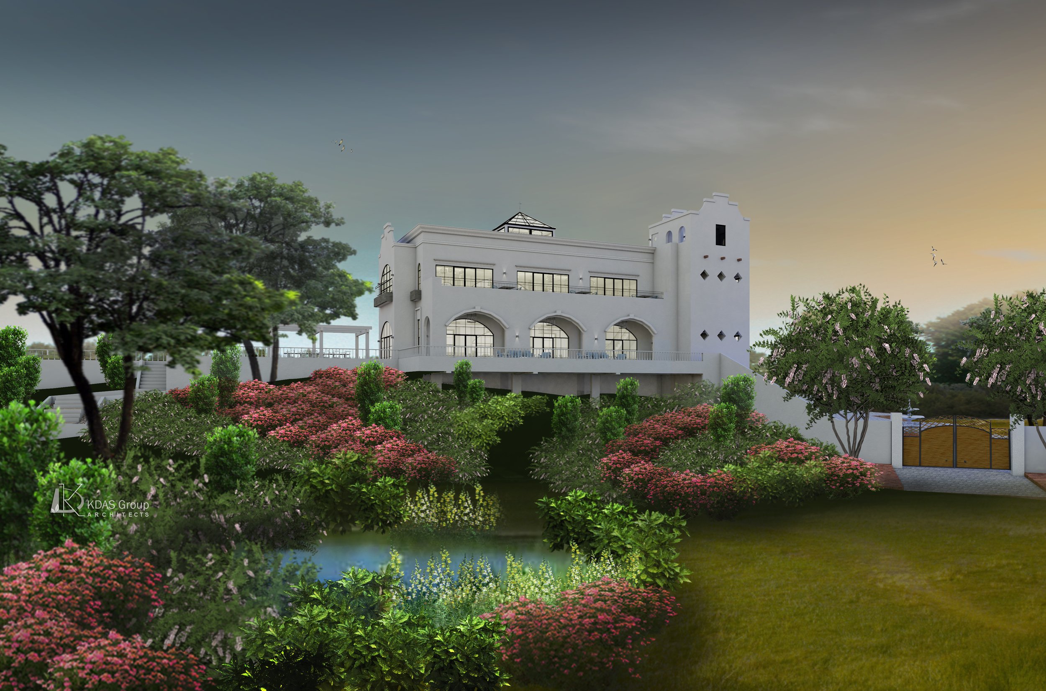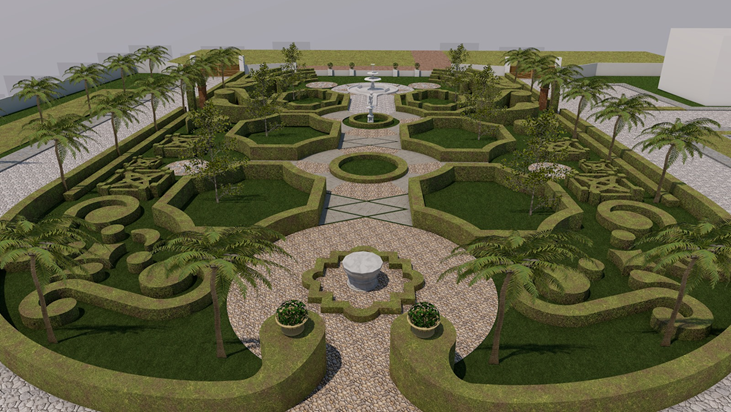
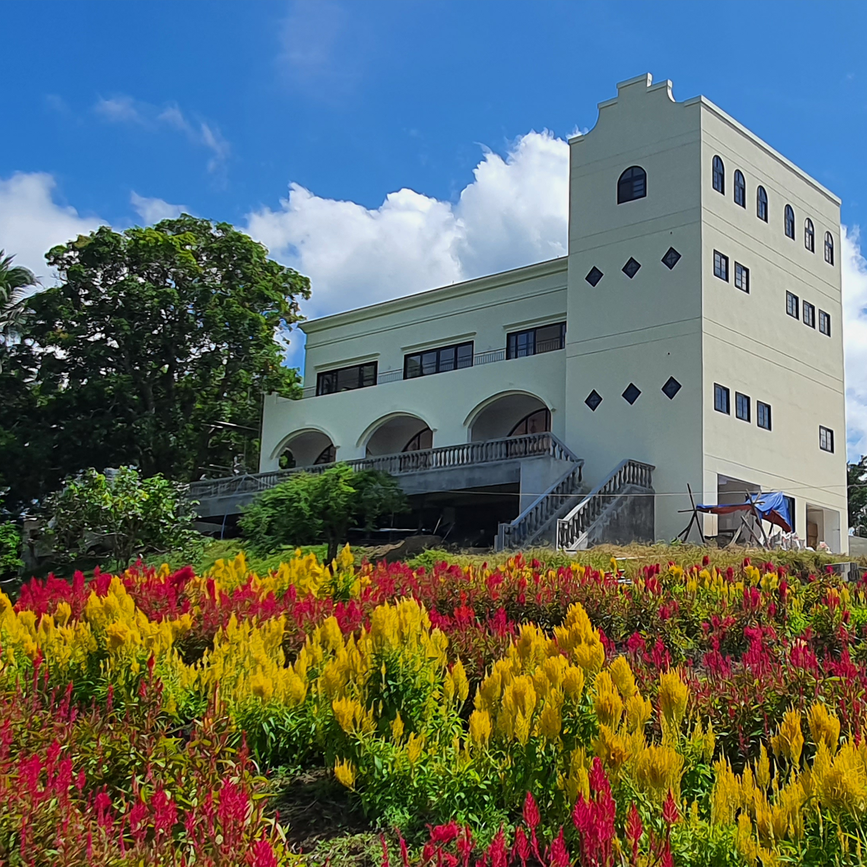
Sefriya Farm & Vintage Orchard
Hospitality, Master Development Plan
Client
Private
Location
Brgy. Ping-as, Alitagtag, Batangas
Status
Completed
Completion Year
2022
Size
1.8 hectares
Sefriya Farm & Vintage Orchard
Hospitality, Master Development Plan
Integrated Sirao Flower Farm, Wellness and Resort Complex with Formal Italian Inspired local planting Garden. This Modern Integration of Italian Architecture with Tropical Design consideration by means of wide fenestrations for better natural lighting and passive cooling with all the openings facing north, south and east orientation only. Master Planned to preserve the unique charm of the site while keeping the natural terrain and existing vegetations intact.
Redefining the landscape with introduction of new Bioswale pond as part of the design’s take for sustainable preservation of the farm and by letting the architecture fit well to show it’s deemed purpose.
We integrated BIM solutions for Structural Integration requirement due to actual geographic challenges from the building’s placement (half cliff hanging position). This will help Identify the possible structural solution to address the lateral support needed with it’s soil condition and not to compromise the Building Design intention with it’s Master Plan positioning.

